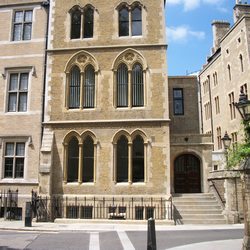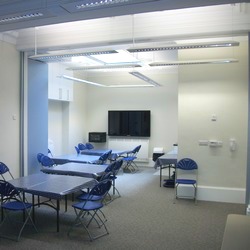

Commercial Project
1 Dean's Yard
- Location:
- Westminster, London
- Client:
- Westminster Abbey
- Architect:
- Stow & Beale
- Cost:
- £655,000
The Building
1 Dean's Yard is a Grade II listed town house in immediate proximity to, and owned by, Westminster Abbey. The house having previously been rented as offices, the end of the lease gave the Abbey an opportunity to improve their facilities by renovating and extending the building to create a new education centre, staff changing facilities, and offices.
Services
Electric services, including lighting, and data provision were updated. The building was previously without centralised heating so a new boiler room was formed and a mixture of radiators and underfloor heating installed. New drainage connections were provided for toilets created within the rear extension to the building. The staff changing areas formed in the newly extended basement were provided with a heat recovery ventilation system, as was the ground floor education centre. Of course all the challenges of routing services through such a listed building had to be overcome! All this was achieved with the added pressure of a very immovable deadline thanks to a VIP opening.
Education Centre
Most of the ground floor is given over to an Education Centre, providing the Abbey with a resource it has lacked until now. Here low service temperature covers protect young children from the radiators, a moveable wall allows splitting the space in two, and large screens help with the children's learning. The centre also has its own suite of toilets and the key fob entry system ensures it remains accessible only to authorised staff. The Centre was officially opened by Her Majesty The Queen on the occasion of the 450th anniversary of the Collegiate Foundation of St Peter in Westminster Abbey.
Offices
The upper floors have been transformed into modern office spaces, including space for the Clerk of the Works and Education Centre staff.