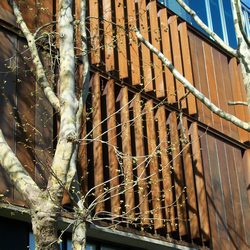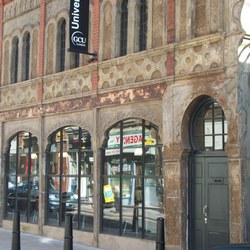

Commercial Project
Fashion Street
- Location:
- London
- Client:
- Mahboubian Family Trust
- Architect:
- Buckley Gray Yeoman
- Cost:
- £6,000,000
History
Abraham Davis's stylish Moorish Market, built in 1905 near to London's Brick Lane, was intended to lure in local street traders. However, it was a financial disaster and closed in 1909, some of the market becoming the Scammell lorry factory for a short while. It has been now converted into stylish offices, 30,000 sq ft of new floor space having been created behind it. The two buildings are separated with an internal street enlivening the space.
Solar Control
The building was extensively modelled to optimize the thermal performance, reduce carbon emissions, and ensure that solar overheating did not take place. The south-facing façade, the one most exposed to direct sunlight, is wrapped in corten louvres, which can be manually closed to give effective solar control for upper floors. The boundary wall combined with the tree foliage renders a large part ground floor in shade for much of the day, and modelling confirmed that it was the thermal insulation values rather than solar properties which were the significant factor for glazing on the ground, first, and second floor. The same applied to the north elevation, which was not subject to direct sunlight due to its orientation. Only on the exposed third floor was it necessary to specify solar control glazing.
Air-Source Heat Pumps
The need for cooling was designed out as far as possible by close attention to detail. In the base-build scheme, the third floor was provided with air-source heat pumps for cooling and heating with reduced carbon emissions.
Energy Efficient Ventilation
On the lower floors, natural ventilation and shading was used to ensure comfort while minimizing energy use. No mechanical ventilation or cooling was included in the base scheme, but provision was made for separate mechanical ventilation to each floor with an ingenious riser arrangement in each stair core down through all floors. Heat recovery units could be mounted in the centre of the riser allowing space for duct work to the roof above to maintain air quality.