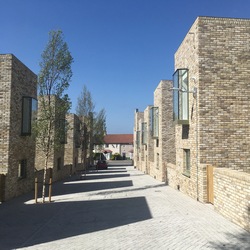

Housing Project
Rochester Way
- Location:
- London
- Client:
- Royal Borough of Greenwich
- Architect:
- Peter Barber Architects
- Contractor:
- Neilcott Construction
The Scheme
The Rochester Way development consists of 29 residential units (mainly houses with a few flats and duplexes) arranged into a series of quiet mews rows on a small vacant site within the Royal Borough of Greenwich. The scheme also included three "shell and core" commercial units.
Carbon Emissions Savings
Each highly insulated unit is provided with a high efficiency gas fired condensing boiler, keeping running costs and carbon emissions to a minimum. Electricity is generated by arrays of solar photovoltaic (PV) panels mounted on the flat roofs of the units. Efficient decentralised mechanical ventilation ensures good indoor air quality while meeting low emissions targets.
Modern Development
The residential units are provided with all modern services, including BT fibre and Virgin media. High efficiency LED lighting is installed to light the mews streets and electric vehicle charging points are provided.