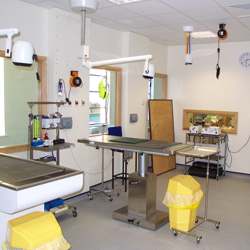

Health & Vetinary Project
Animal Hospital
- Location:
- Victoria, London
- Client:
- The Blue Cross
- Architect:
- Watts & Partners
- Cost:
- £3,000,000
The Project
The Blue Cross has had a hospital on the site since 1906, providing free veterinary treatment for animals whose owners are on benefit or low income. The project involved the demolition of the existing building and the construction of a new three-storey hospital on the site.
The Hospital
The hospital building has a clinic area on the ground floor, a surgical area on the first floor, and an administration area on the second floor. Facilities include an X-ray suite, an autoclave unit and isolation kennels. The animal accommodation is located at the back of the building.
Design Features
Mechanical ventilation is provided everywhere except for the second floor offices, and the surgical and animal accommodation areas are cooled, using specialist Moducel air-handling units. The building is piped throughout with medical gases as well as state-of-the-art communications and call systems.
Operating Theatres
The hospital has an operating theatre suite comprising twin operating theatres and associated preparation and scrub area. The layout follows that of a human operating theatre, with clean and dirty areas. The ventilation system is designed to generate an air flow pattern between rooms which maintains sterile conditions.