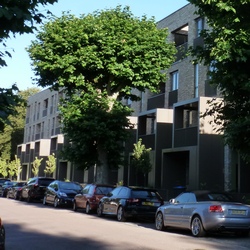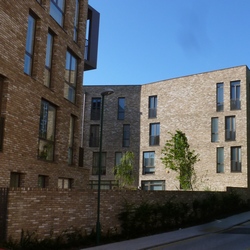

Housing Project
South Kilburn–Ely Court
- Location:
- London
- Client:
- Catalyst Housing Group
- Architect:
- Hester Architects
- Cost:
- Undisclosed
- Awards:
- RIBA London Award 2016
- 2016 Mayor's Housing Design Award
The Development
The Ely Court development consists of 43 residential units, a mix of rented, shared ownership and private ownership, forming part of the major South Kilburn regeneration project. Overall the scheme consists of three blocks—a row of mews houses, a block of duplex apartments and a small block of single storey flats.
Centralised Systems
Heating and hot water are supplied to all blocks by a central plant room. Heat interface units within each dwelling connect to this communal system to provide heating and domestic hot water to the property. Provision for future connection to a planned wider district heating network has also been made.
The central plant room also contains storage tanks and booster sets for supplying cold water mains to the dwellings. Rainwater is collected from the roofs into underground tanks and from there into a holding tank within the plant room. The harvested rainwater is used to flush WCs within the dwellings.
Photovoltaics
Each block has photovoltaic (PV) panels on the roof to harvest energy from the sun. The electricity produced by these panels is fed back into the communal systems to power central plant items, communal space lighting, and the like. Any surplus electricity generated is sold back to the national grid.
Green Dwellings
To reduce energy usage the dwellings are designed to have ultra low heat loss walls and glazing. Centralised mechanical ventilation with heat recovery is provided to each flat. The district heating scheme supplies all hot water needs and the radiators within each property. An energy display device allows occupants to monitor their heat and electricity use.