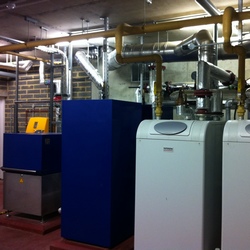

Housing Project
Merle Court
- Location:
- London
- Client:
- Catalyst Housing Group
- Architect:
- Hester Architects
- Contractor:
- Willmott Dixon Housing
The Development
Merle Court is a single block of fifty apartments, with a mixture of private and social housing, built as part of the wider regeneration of the South Kilburn area of London. Named after well known local resident Merle Barriteau, the block rises over seven floors with a basement car park. The basement also encloses two plantrooms, one containing the cold water facilities and incoming gas supply, the other the main heating and electrical services. Each flat benefits from centrally provided hot water and boosted cold water supply, and communal heating.
Carbon Reductions
Combined Heat and Power
The centralisation of the heating services helped to reduce the energy use, and hence carbon emissions, of the scheme. Emissions are further reduced by supplementing the high-efficiency, condensing gas-fired boilers with a combined heat and power unit (CHP). The CHP unit is a gas-fired engine that produces both electricity, which is used to offset the power required from the national grid, and heat, which helps meet the heating and hot water needs of the flats.
Photovoltaics
The electrical requirements of the scheme are further off-set by approximately 32 kW of photovoltaic (PV) panels installed on the flat roof of the block. The power generated by the PV is fed back into the electricity supply of the communal areas, thus further reducing carbon emissions from the development, with any excess electricity, from this and the CHP, being sold back to the grid.